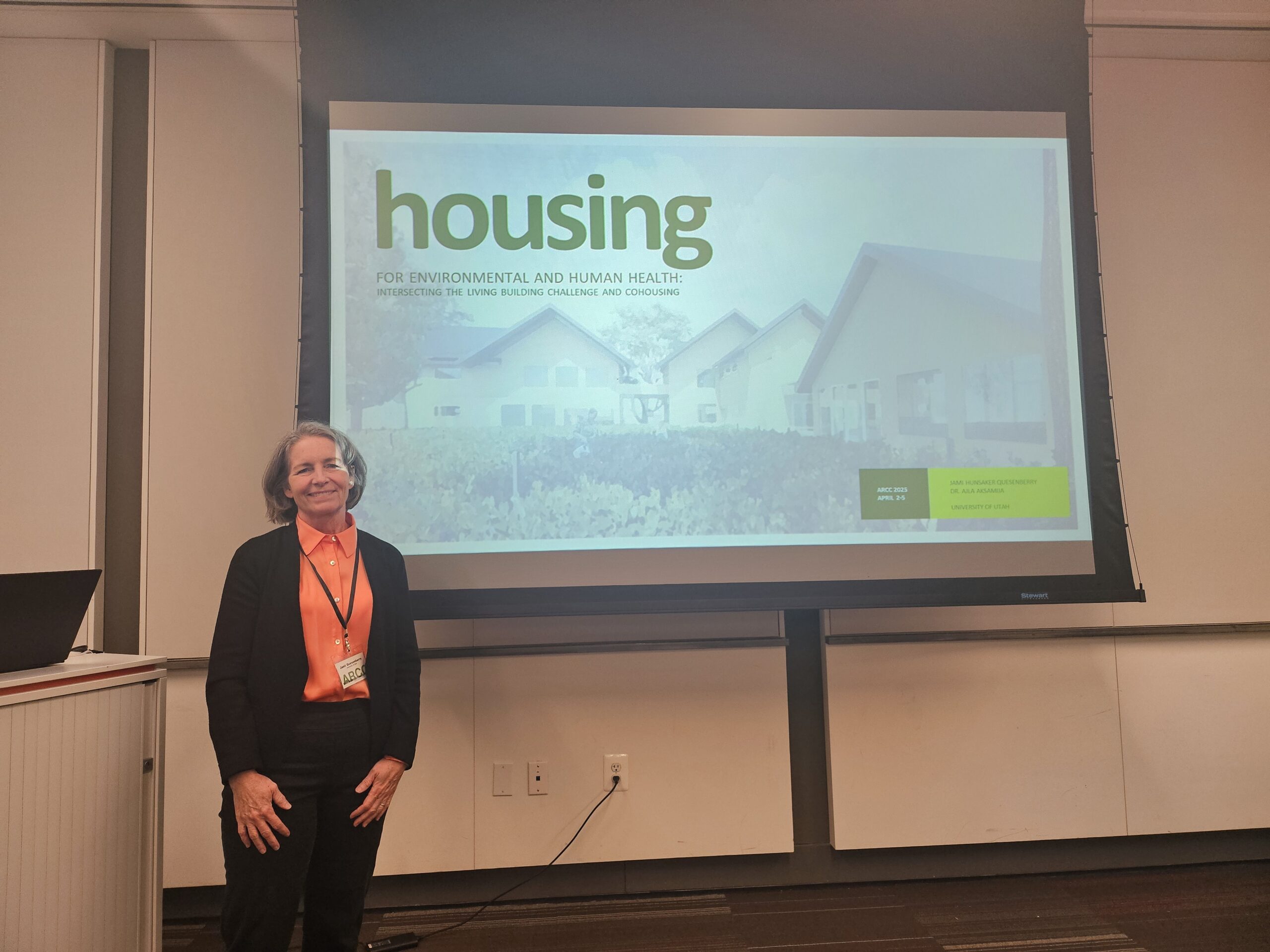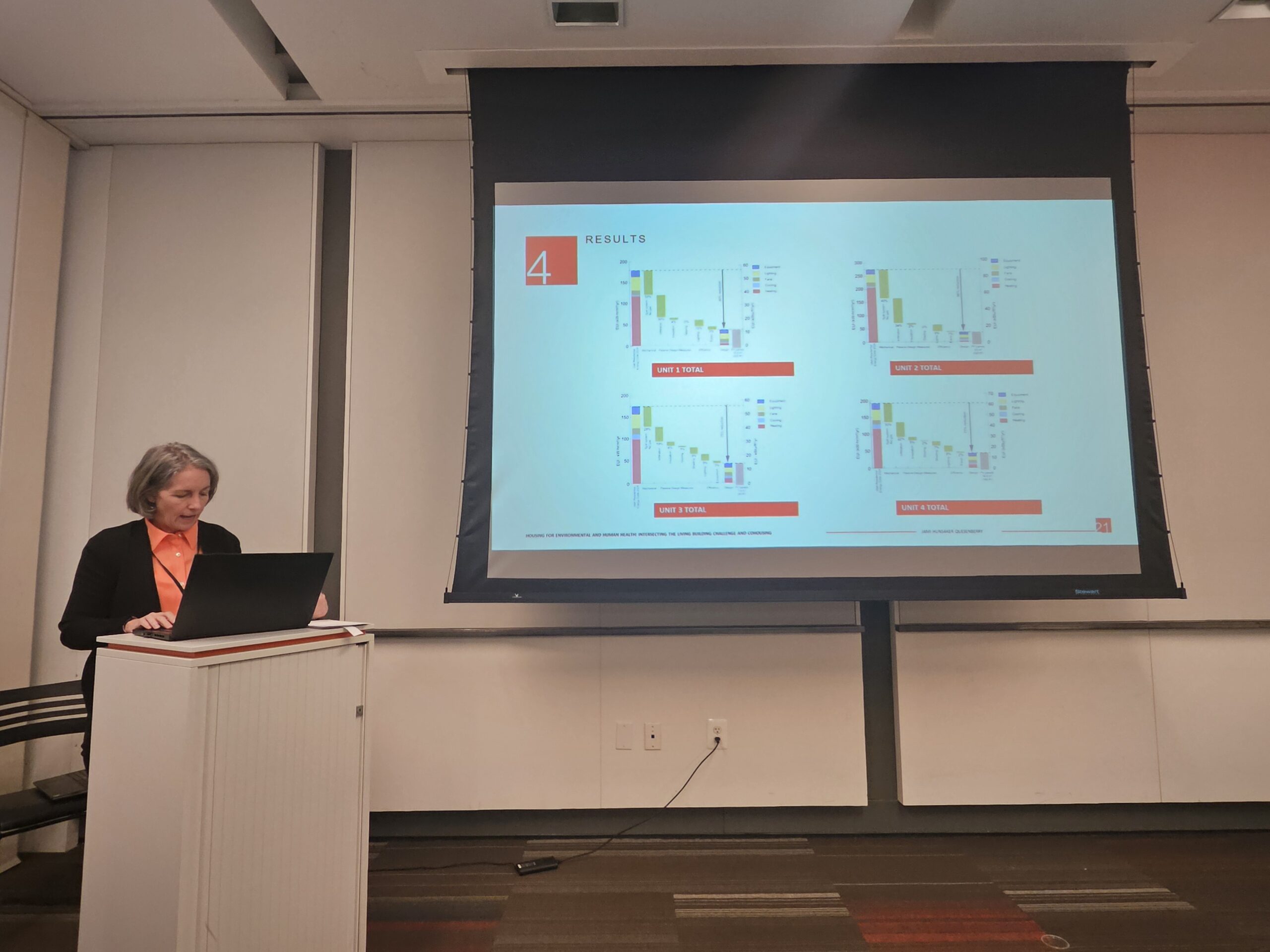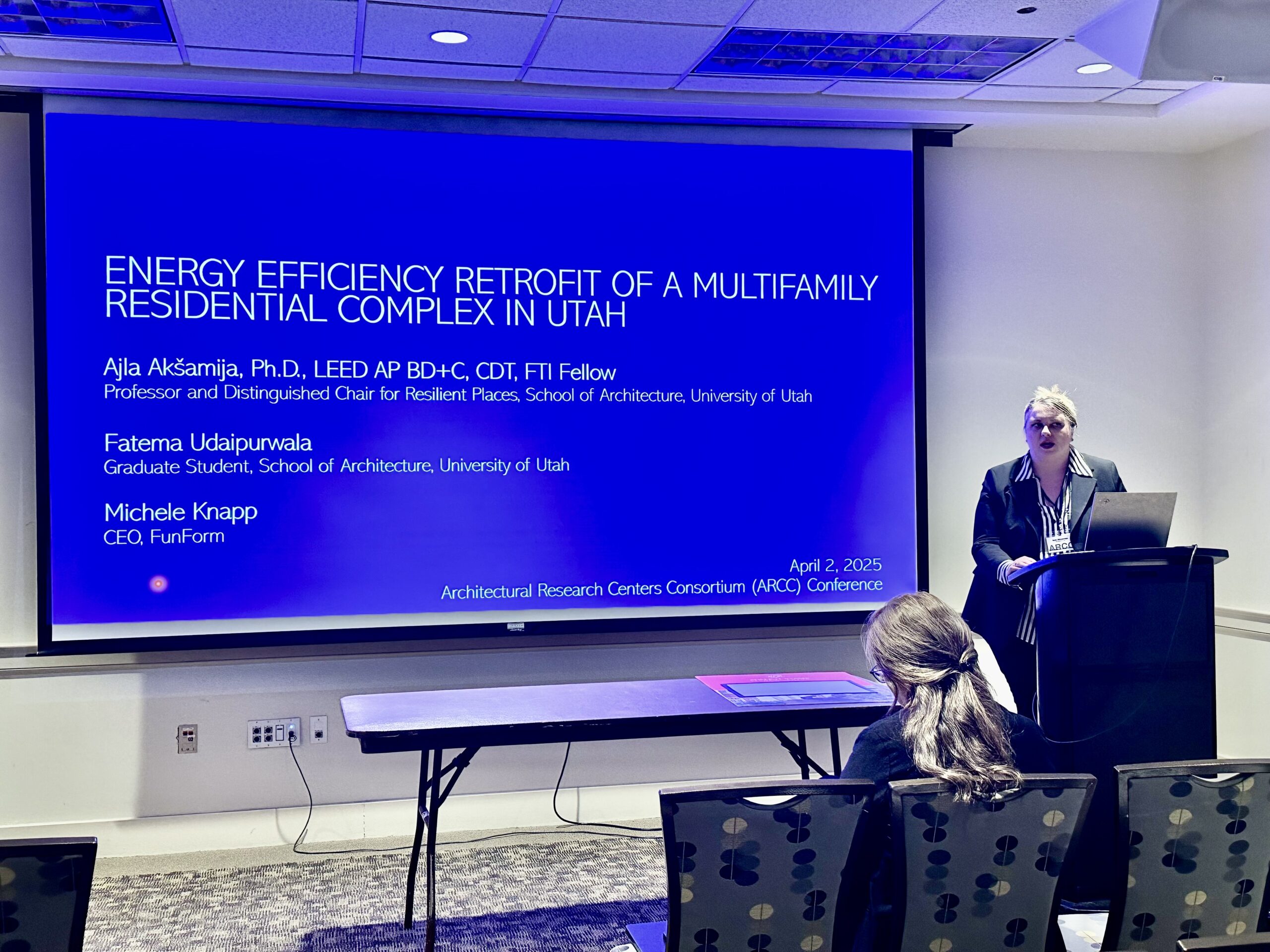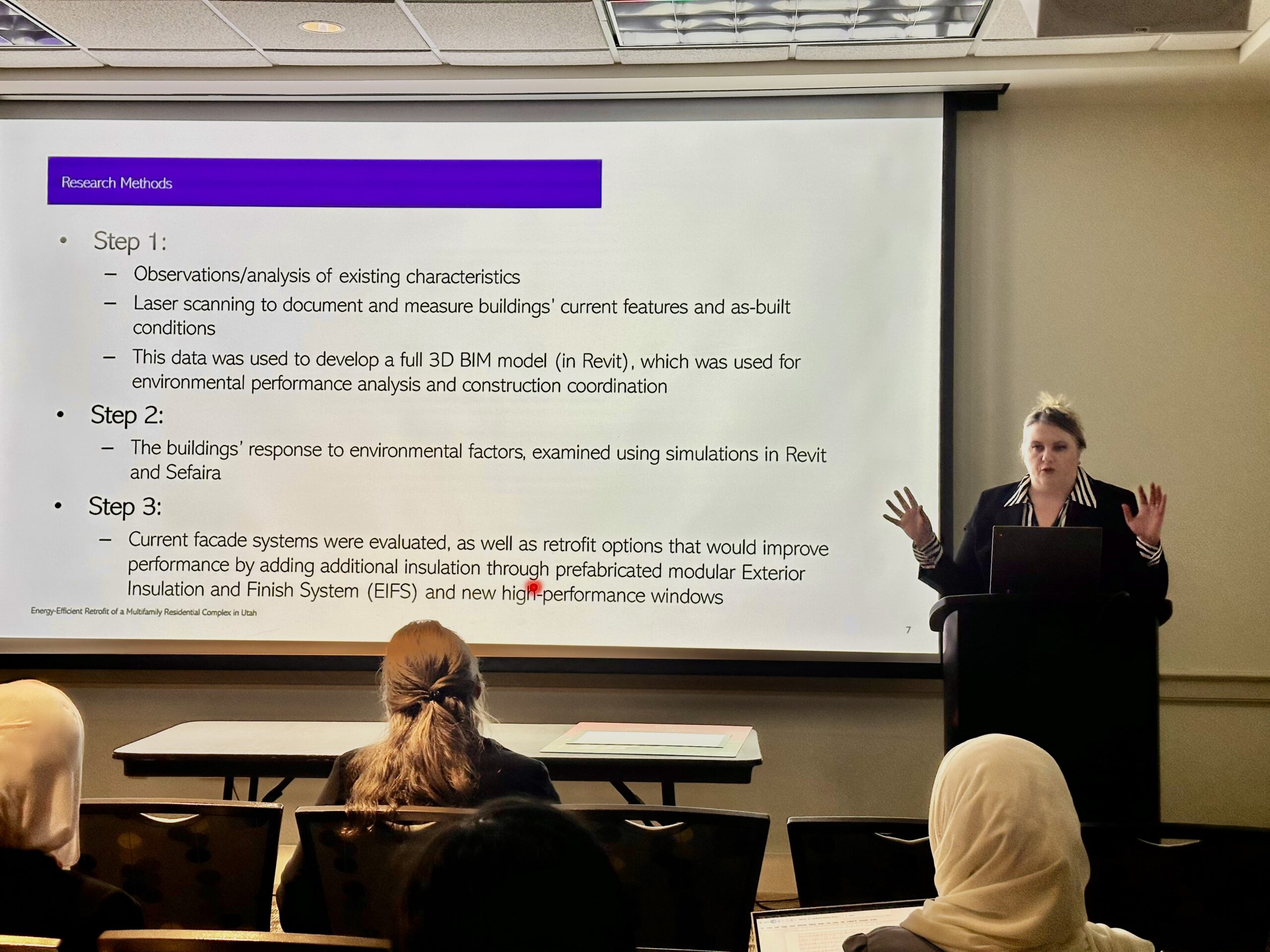Jami Quesenberry and Prof. Ajla Aksamija presented two papers at the Architectural Research Centers Consortium (ARCC) 2025 International Conference, organized by the University of Maryland and Howard University (April 2-5, 2025).
Jami Quesenberry presented a paper "Housing for Environmental and Human Health: Intersecting the Living Building Challenge and Cohousing", co-authored with Prof. Aksamija. The paper presents a study on cohousing development in Salem, Utah and methods for meeting the Living Building Challenge as one of the most stringent sustainability rating systems. Its energy imperative requires 105% of energy to be generated on-site, without using combustion. The study utilized energy modeling to investigate different design strategies for meeting the net-positive energy requirement. By using a split system HVAC, Passivhaus enclosure systems, and high-efficiency lighting and appliances, it was determined that roof PV panels could supply these needs. However, without occupant accountability, these measures are shown to prove insufficient. The paper captures the design methods and research process for the analyzed case study.


Prof. Aksamija presented a paper "Energy Efficiency Retrofit of a Multifamily Residential Complex in Utah", co-authored with Fatema Udaipurwala and Michele Knapp. The paper discusses the energy-efficiency retrofit of an existing multifamily residential complex in Murray, Utah. Funded by the Department of Energy (DOE), the project included two buildings, each comprised of four residential units. The retrofit primarily focused on improvements to the building enclosure and building systems of each unit. The overall goal was to investigate how modular design/construction and automation can be used in energy-efficient retrofit projects, from data capture of existing conditions, modeling, and documentation to prefabrication of modular facade assemblies and building systems’ components for heating and cooling. The retrofit project encompassed various energy efficiency measures, including recladding with modular, prefabricated insulated facade components, window replacement, and air sealing. Improvements to building systems were implemented, including new heating and cooling systems, as well as the domestic hot water system. Actual energy consumption data was collected, and energy modeling was conducted to investigate the impacts of retrofit strategies. The paper captures the characteristics of the multi-family complex (existing conditions), retrofit process (from design to construction), and discusses research that was conducted to evaluate specific retrofit design strategies (building enclosure and building systems) and their impacts on energy performance. It concludes with recommendations on how multi-family residential energy-efficiency retrofit projects can be executed.


