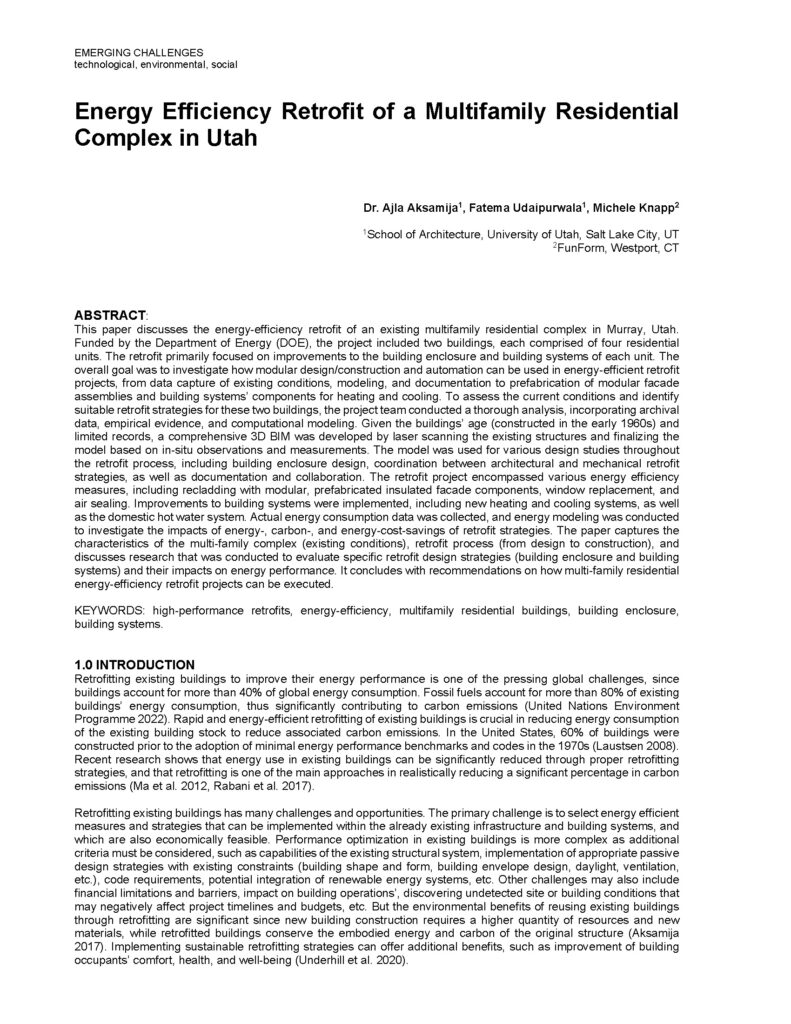
"Energy Efficiency Retrofit of a Multifamily Residential Complex in Utah" discusses the energy-efficiency retrofit of an existing multifamily residential complex in Murray, Utah. Funded by the Department of Energy (DOE), the project included two buildings, each comprised of four residential units. The retrofit primarily focused on improvements to the building enclosure and building systems of each unit. The overall goal was to investigate how modular design/construction and automation can be used in energy-efficient retrofit projects, from data capture of existing conditions, modeling, and documentation to prefabrication of modular facade assemblies and building systems’ components for heating and cooling. To assess the current conditions and identify suitable retrofit strategies for these two buildings, the project team conducted a thorough analysis, incorporating archival data, empirical evidence, and computational modeling. Given the buildings’ age (constructed in the early 1960s) and limited records, a comprehensive 3D BIM was developed by laser scanning the existing structures and finalizing the model based on in-situ observations and measurements. The model was used for various design studies throughout the retrofit process, including building enclosure design, coordination between architectural and mechanical retrofit strategies, as well as documentation and collaboration. The retrofit project encompassed various energy efficiency measures, including recladding with modular, prefabricated insulated facade components, window replacement, and air sealing. Improvements to building systems were implemented, including new heating and cooling systems, as well as the domestic hot water system. Actual energy consumption data was collected, and energy modeling was conducted to investigate the impacts of energy-, carbon-, and energy-cost-savings of retrofit strategies. The paper captures the characteristics of the multi-family complex (existing conditions), retrofit process (from design to construction), and discusses research that was conducted to evaluate specific retrofit design strategies (building enclosure and building systems) and their impacts on energy performance. It concludes with recommendations on how multi-family residential energy-efficiency retrofit projects can be executed.
Citation:
Aksamija, A., Udaipurwala F., and Knapp, M., (2025). “Energy Efficiency Retrofit of a Multifamily Residential Complex in Utah”, Proceedings of the Architectural Research Centers Consortium (ARCC) 2025 International Conference, University of Maryland and Howard University, MD and Washington, DC, April 2 to 5.
