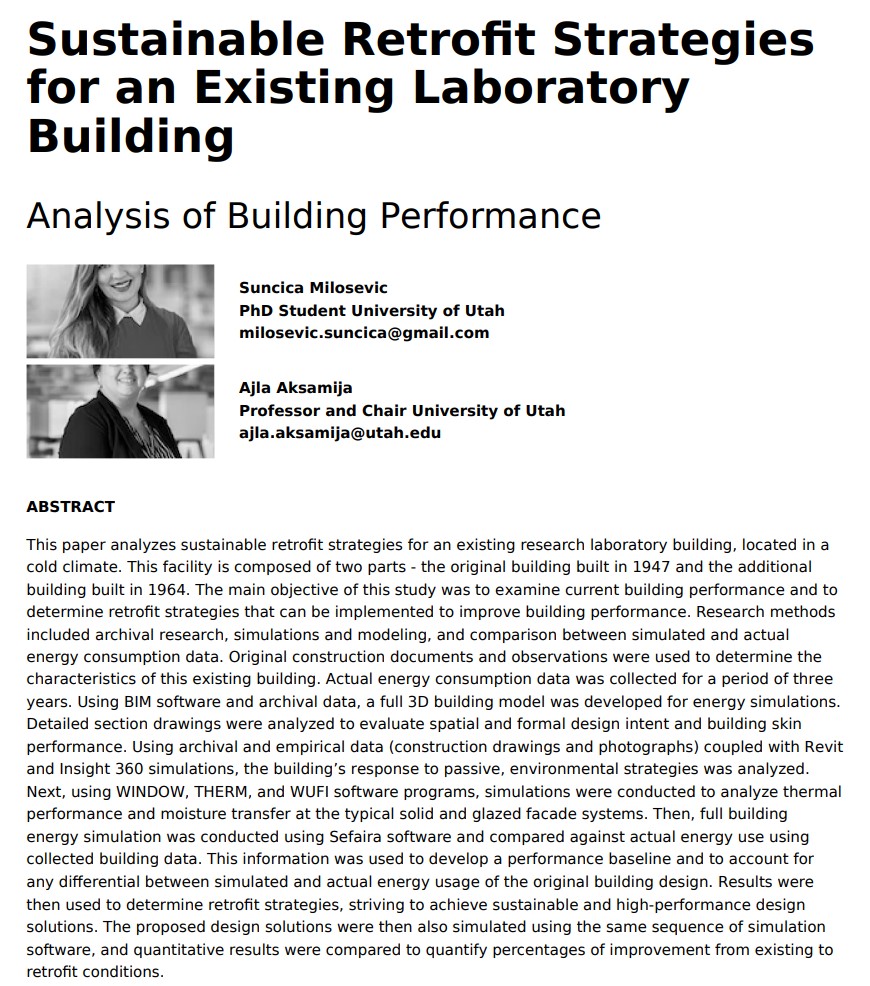
“Sustainable Retrofit Strategies for an Existing Laboratory Building: Analysis of Building Performance” discusses sustainable retrofit strategies for an existing research laboratory building, located in a cold climate. This facility is composed of two parts - the original building built in 1947 and the additional building built in 1964. The main objective of this study was to examine current building performance and to determine retrofit strategies that can be implemented to improve building performance. Research methods included archival research, simulations and modeling, and comparison between simulated and actual energy consumption data. Original construction documents and observations were used to determine the characteristics of this existing building. Actual energy consumption data was collected for a period of three years. Using BIM software and archival data, a full 3D building model was developed for energy simulations. Detailed section drawings were analyzed to evaluate spatial and formal design intent and building skin performance. Using archival and empirical data (construction drawings and photographs) coupled with Revit and Insight 360 simulations, the building’s response to passive, environmental strategies was analyzed. Next, using WINDOW, THERM, and WUFI software programs, simulations were conducted to analyze thermal performance and moisture transfer at the typical solid and glazed facade systems. Then, full building energy simulation was conducted using Sefaira software and compared against actual energy use using collected building data. This information was used to develop a performance baseline and to account for any differential between simulated and actual energy usage of the original building design. Results were then used to determine retrofit strategies, striving to achieve sustainable and high-performance design solutions. The proposed design solutions were then also simulated using the same sequence of simulation software, and quantitative results were compared to quantify percentages of improvement from existing to retrofit conditions.
Final research results showed that the current facade systems are not well-performing. Both glazed and solid facades contribute to significant heat loss, while the solid facades also contribute to significant water retention and penetration to the interior. Meanwhile, the building utilized conventional HVAC systems coupled with steam which is delivered from a central plant. Passive proposed strategies included improvements to the exterior walls and windows, reduction of the window to wall ratio, and addition of a green roof. Active proposed strategies included roof solar panels, fuel cells, and thermoelectric facade modules. Though a single case study, the methodology presented here can be widely applied to analyze performance and inform design decisions regarding sustainable retrofitting of existing buildings.
Citation:
Milosevic, S., and Aksamija, A., (2022). “Sustainable Retrofit Strategies for an Existing Laboratory Building: Analysis of Building Performance”, Proceedings of the Facade World Congress 2022, Los Angeles, CA, October 12-13.
